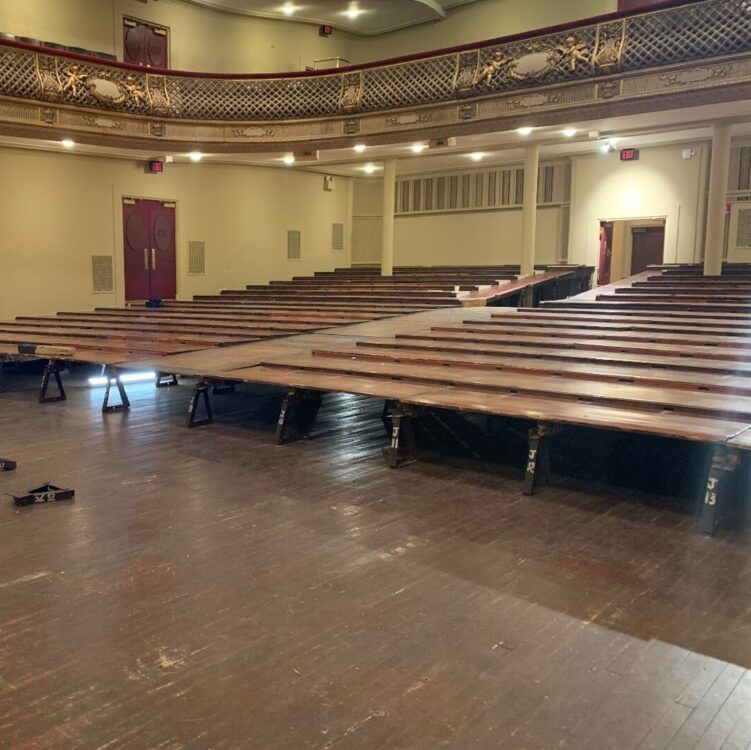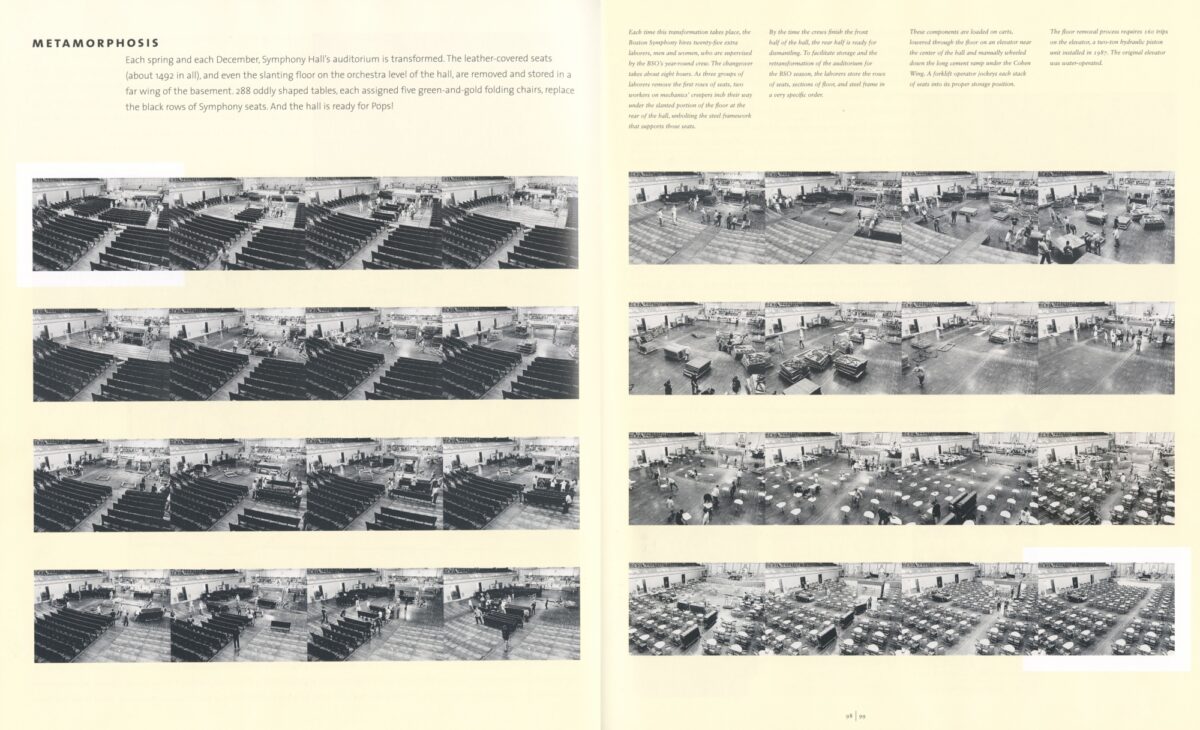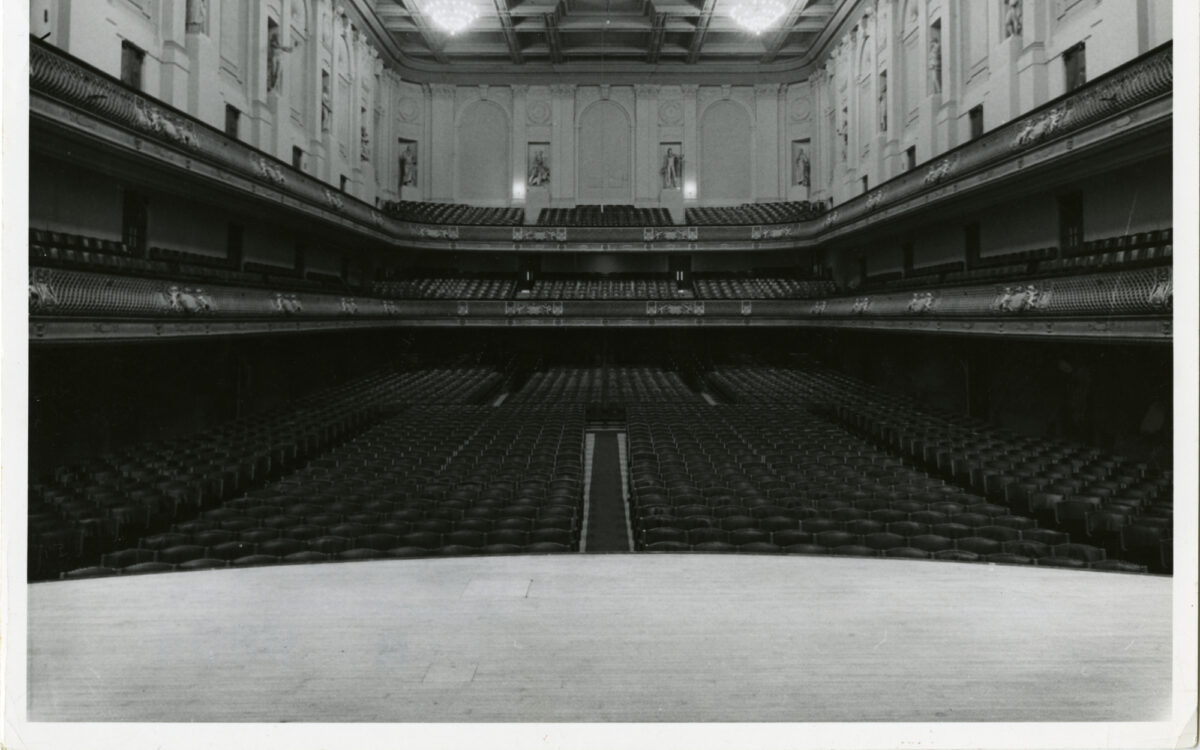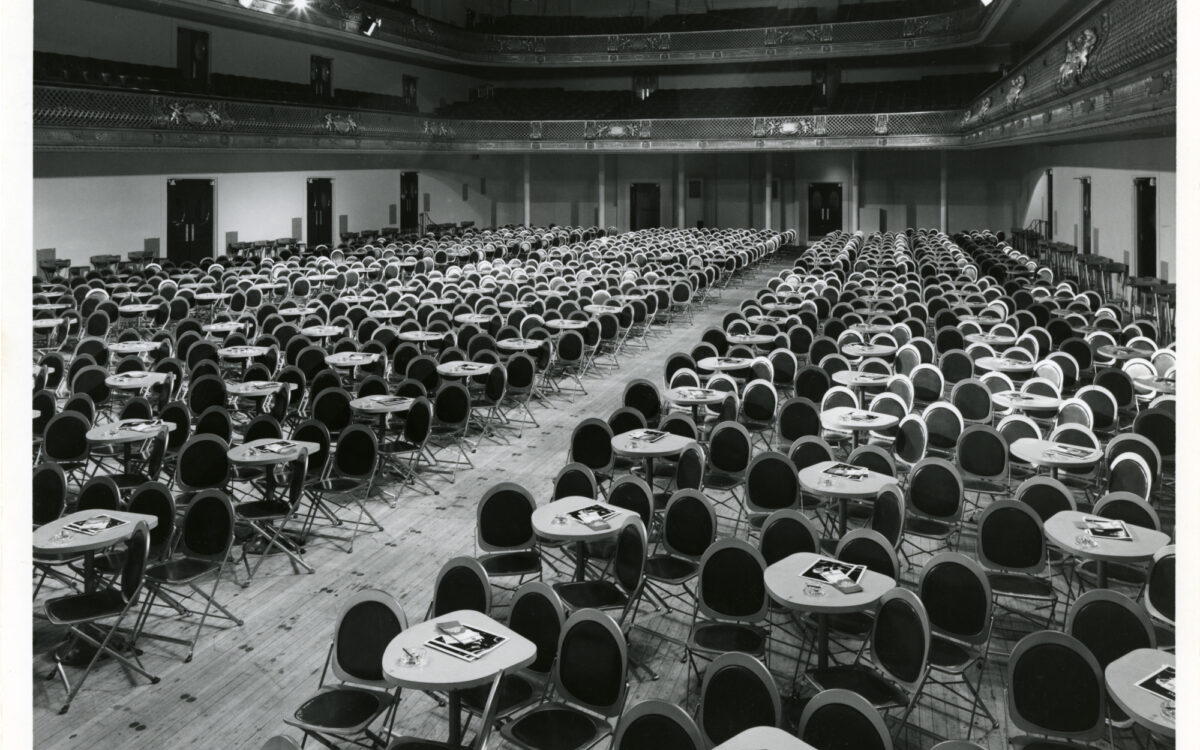Metamorphosis in Symphony Hall: The Removable Raked Flooring
When Symphony Hall was built in 1900, the Pops and Symphony seasons were well-established traditions. To accommodate the very different performance forms, the architects designed the auditorium with a configuration featuring banked rows of seating for the winter season of Symphony concerts and a flat floor for the Pops seasons. The latter provided a cabaret seating, with chairs ringed around tables. One unique aspect of the hall is that it is acoustically superior for both traditional classical concerts and the more lively Pops. While many halls have been retrofitted to duplicate the Boston Pops ambience—with tables and chairs—Symphony Hall was the first specifically planned for dual formats.
To this day, the conversion is accomplished by an ingenious system of risers that can be removed or replaced—moving in and out of the basement of Symphony Hall through a large elevator, hidden in the middle of the auditorium. Comprising 51 loads of about 247 pieces of rake and aisle, the flooring takes approximately 40 people (including 30 staff hired externally) about 8 hours to remove it, and another 14 hours to replace it.

Details of the raked flooring: view of the sloped floor without chairs as they are assembled in the Hall
Photograph courtesy of the BSO Facilities Department, 2024

Symphony vs. Pops

View from empty stage of the Symphony Hall auditorium with no audience, the seats slope upwards on the raked flooring
Photograph by Lenscraft Photos, Inc.

Seating arrangement for Boston Pops concert before audience arrives, with raked flooring removed
Photograph by Jet Commercial Photographers
Details of the Changeover
BSO house crew and hired staff in the middle of a raked flooring changeover
The flooring can either be sloped for Symphony concerts, or flat for Pops table seating. The elevator on the left descends through the floor to take flooring and seats directly to storage in the basement below.
Photograph courtesy of the BSO Facilities Department, 2010
Detail of the raked flooring: the irons supporting the flooring are all numbered to aid in assembly
Photograph courtesy of the BSO Facilities Department, 2010
Detail of the raked flooring: the raked floor abuts a door in the rear of the Hall
Photograph courtesy of the BSO Facilities Department, 2010



